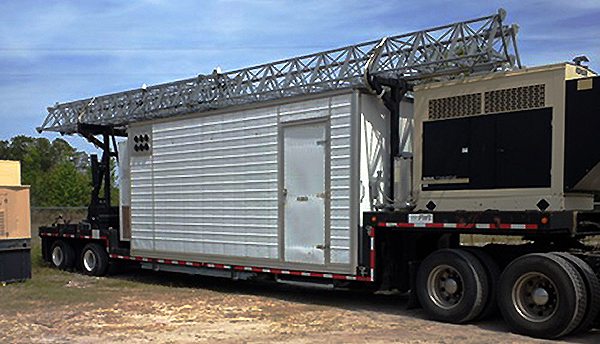Item: CCFP1000
Description: Full Size COW
Quantity: 20
Unit Price: $29,000
8” x 20” Building with New All-Steel Trailer
Tower option (See note below):
124 ft. Overall – 44 ft. Hydraulic with additional 80 ft. guyed, stacked with crane
Note: Towers quoted are based on typical antenna loads and 150 MPH EIA wind load conditions.
Lead time is an estimated 6 to 12 weeks ARO based on customer approval of unit layout and availability of materials. Please confirm at the of the order
TRAILER SPECIFICATIONS
TRAILER CONSTRUCTION • 43 ft new all steel with tandem axle (34,000 pound capacity) that accommodates a 8’ x 20’ x 8’-6” building.
SUSPENSION • Air ride for smooth ride.
TOWING • Designed for a semi-truck which will carry approximately one-half of the weight (based on typical load distribution).
STABILIZERS • Includes manual outrigger system and front, rear, and center stabilizer jacks. System is designed based on an erected tower in 150 MPH wind conditions.
BUILDINGS SPECIFICATIONS
BUILDING SIZE • 8’ OD X 20’ OD X 8’-5” ID
EXTERIOR • White aluminum walls with mill-finished roof
INTERIOR • White aluminum-faced paneling on aluminum studs and rafters. Vinyl floor tile.
INSULATION • Walls & Ceilings = 2” foam (R=14.4) in walls and ceilings, 1 ½“ foam (R=10.8) in floor.
ELECTRICAL •
• 200 amp single phase – 120/240 Volt
• 200 amp breaker panel, fusible disconnect
• Surge Arrester – ACT
• Fluorescent lights with wire guards
• THHN wiring installed in surface-mounted EMT conduit. Conforms to the latest edition of the NEC
ALARMS • High/Low temperature, smoke detector and door alarm terminating in punchblock inside a 12” x 12” junction box.
WAVEGUIDE PORT • Two (2) waveguide ports each with six (6) 5” holes. One (1) is located on each side of the building.
DOOR • One (1) 3’ x 7’ aluminum door and frame with a three-point latch and stainless steel hardware.
HVAC • A redundant air conditioning system with two (2) four-ton air conditioners with 4KW heat strips. Includes time delay, low ambient control, and lead-lag thermostat control.
CABLE LADDER • 40’ of 12” cable ladder installed per customer layout.
HALO GROUNDING • interior is 2/0tin clad wire with four (4) 8’ exterior leads of #2 solid tinned wire. Two (2) 10’ ground rods.
ONE (1) EXTERIOR MIGHTY LIGHT
ONE (1) EXTERNAL GROUND BUSS BAR
